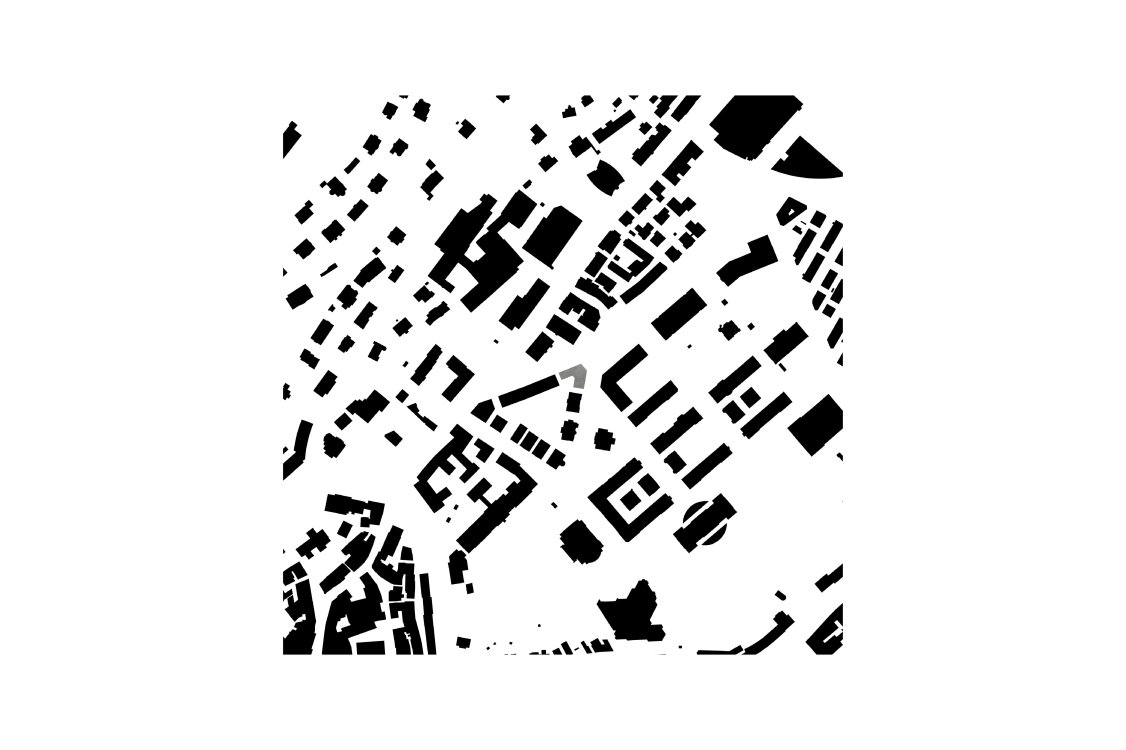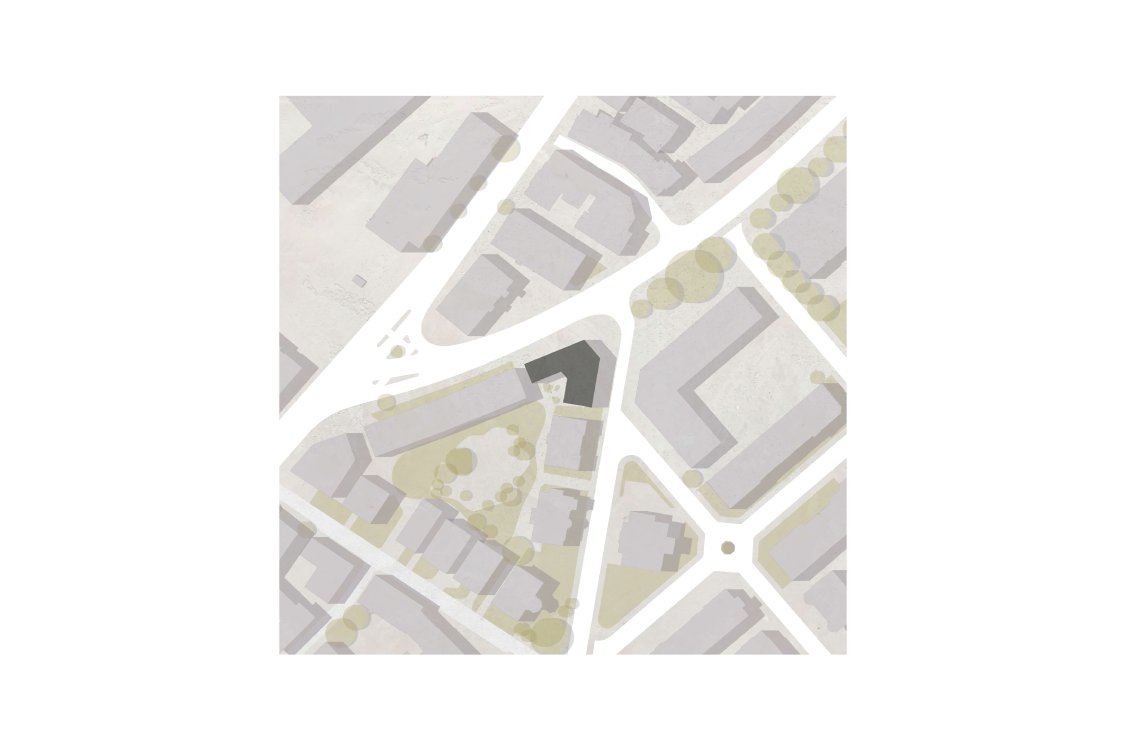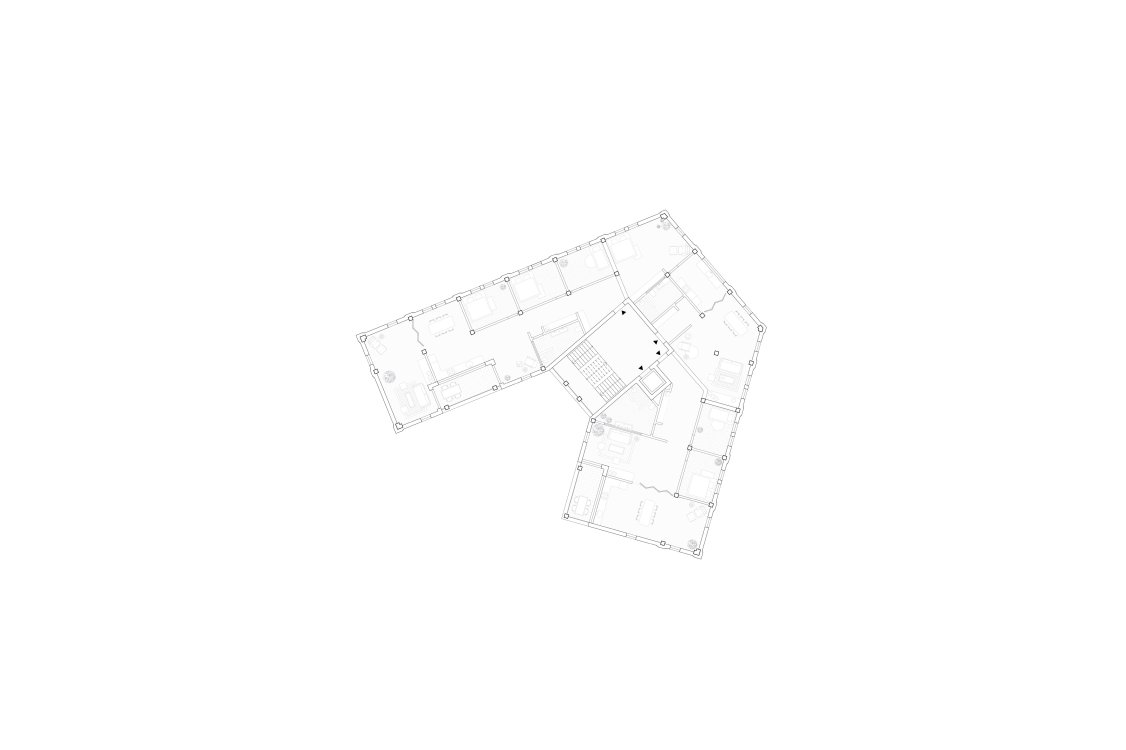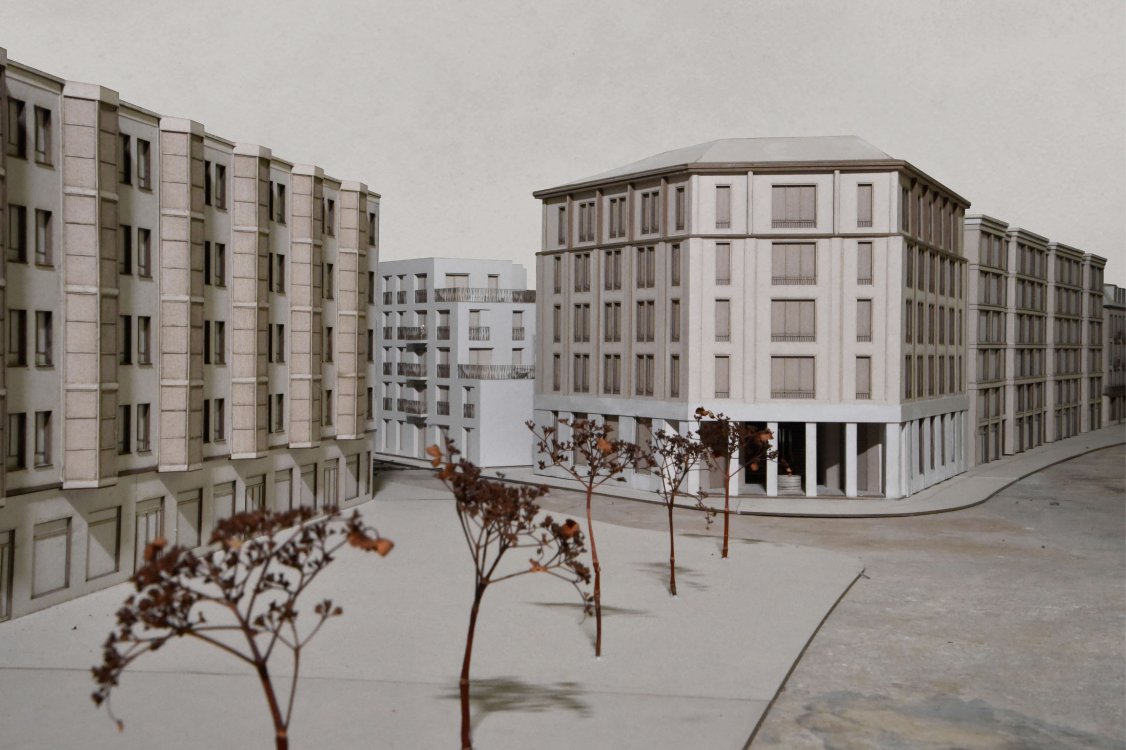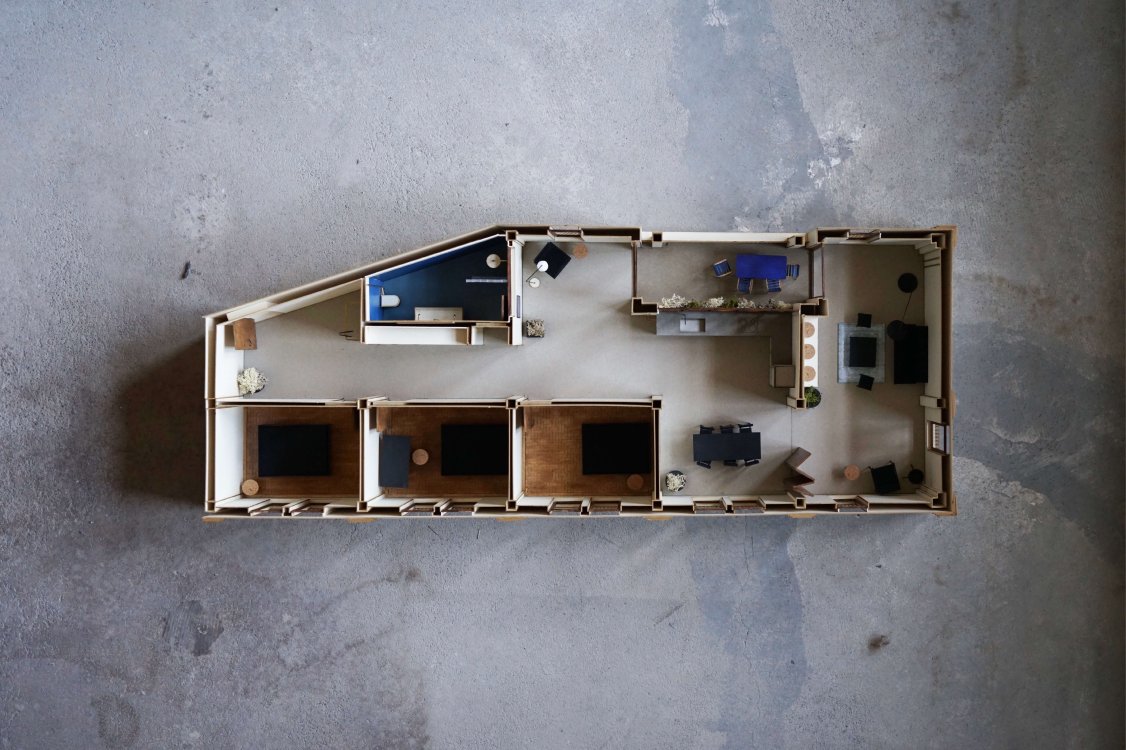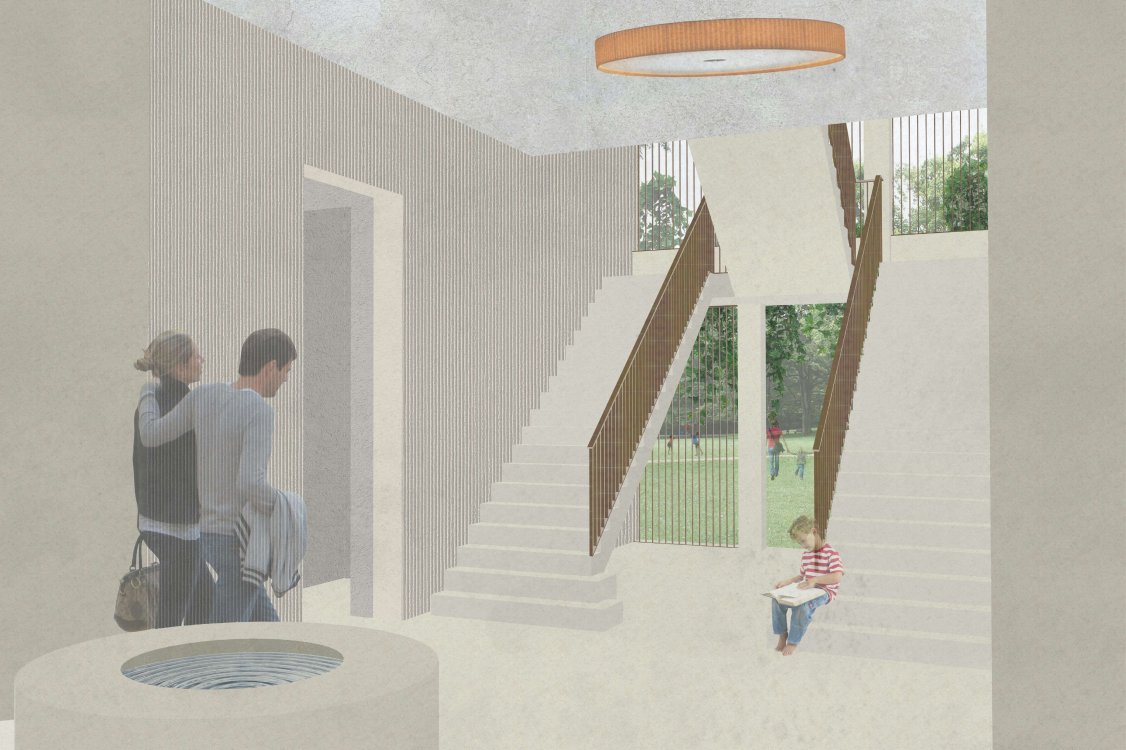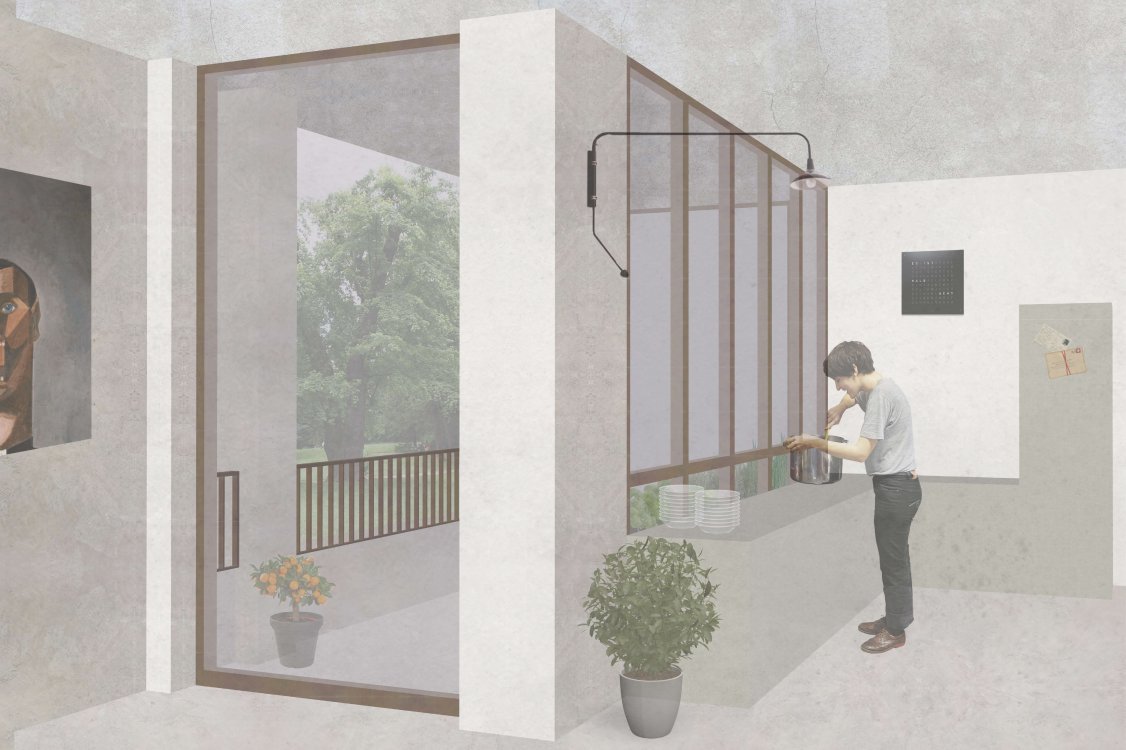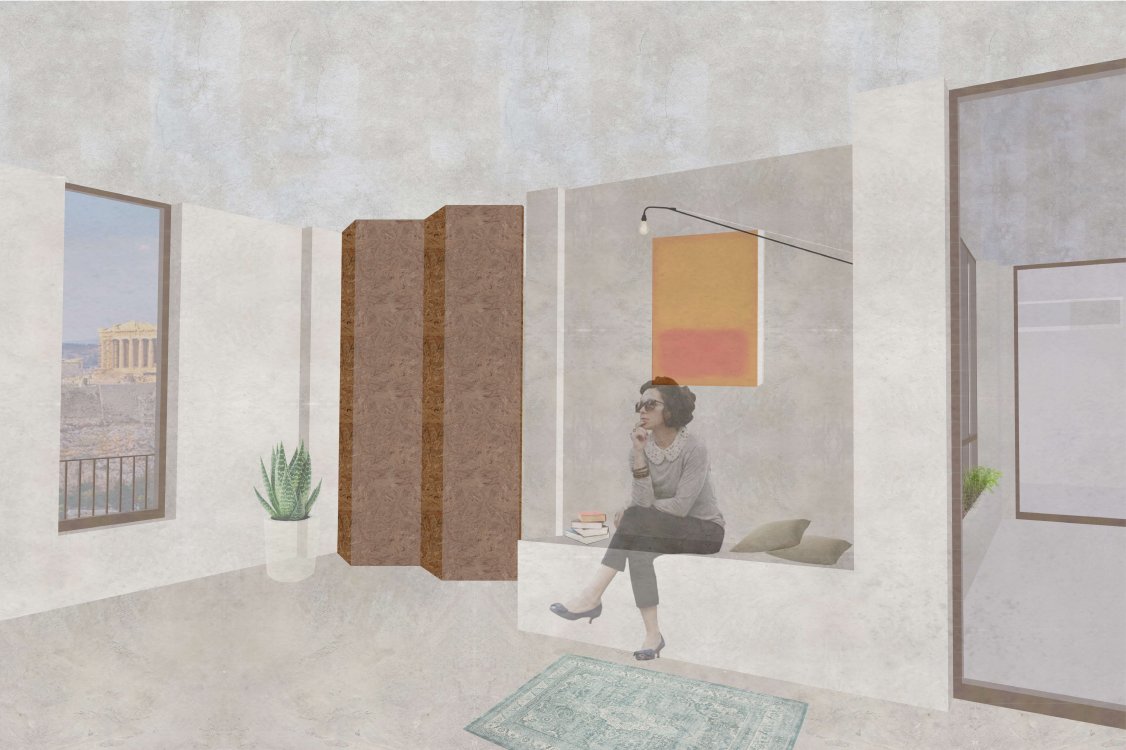The planned development of the lower Brühl provides a forecourt on the former Spelteriniplatz and a green pocket park that is surrounded by the city villas. The house "am Eck" skillfully combines these rooms and offers an inviting area. The classic tripartite division of the facade is mainly characterized by the change of material from lime plaster to limestone concrete. The newly interpreted relief projects the inner supporting structure of the work to the outside, thus optimally integrating the volume into the Museumsquartier. The seamless connection between the harsh city life and the regenerating green space creates an open atmosphere. The elevated colonnade and the associated fountain provide a new meeting and circulation point for the people of the district. The ground floor offers areas for commercial uses that can be adjusted flexibly. The way to the apartment offers constant contact to naturally vegetated green areas which extend over all floors. The respective floors are subdivided into three spacious living units which restore the relation to the green space through loggias and terraces. A scot-like ground plan design guarantees a continuous flow of light and offers all residents the best possible living experience.
| Project | Wohnen am Eck |
| Program | housing |
| Studio | Prof. Anna Jessen |
| Year | 2018 |
| Material | plaster and limestone concrete |
| Location | 47°25'45.4 |
| Partner | Cédric Ruppanner |
Back to the project list
Wohnen am Eck, / 8
